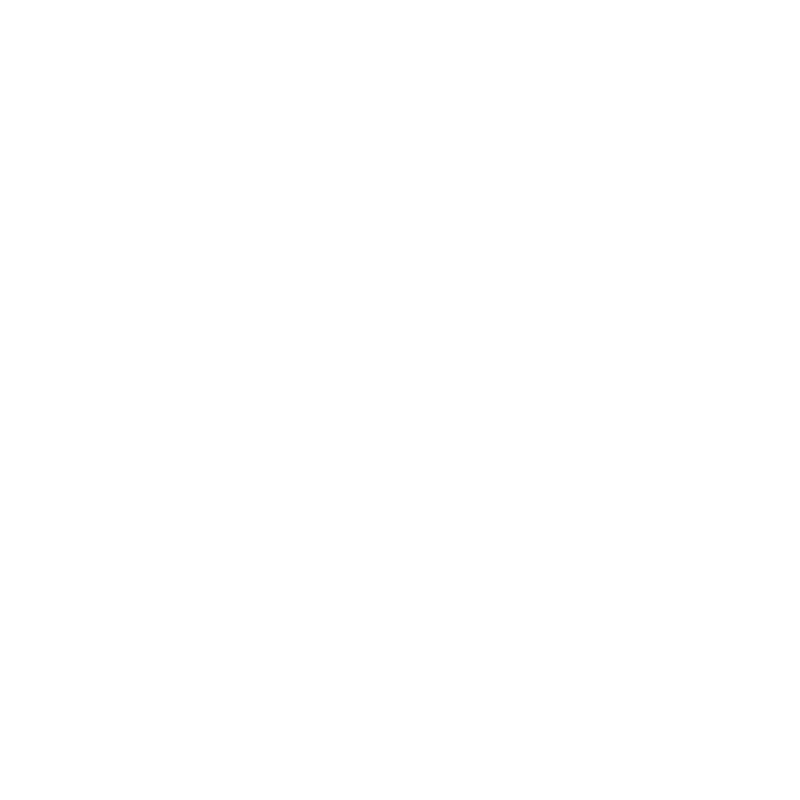Find Something for the whole Family in topeka, KS
Montara Village
Discover Your Perfect Home
Welcome to Montara Village, where you’ll find a life of comfort in spacious two, three, and four-bedroom duplexes and single-family homes for rent in Topeka, KS. Residents are treated to comfortable touches around every corner, from modern finishes to a fully equipped eat-in kitchen. This is a community designed to feel like home, where every detail is in place to enhance your daily routine.
Explore the details
With a vibrant lifestyle, Montara Village isn’t just a place to live; it’s where memories are created, and the next stage of your journey unfolds. Come discover the perfect blend of comfort and community.
Montara Village
Modern Living
Step inside and admire modern finishes like vinyl flooring and an eat-in kitchen complete with modern appliances like a dishwasher. Residents will appreciate the large bedrooms with deep walk-in closets, while spa-inspired bathrooms feature a tub and shower combination. Enjoy the fresh air on a private patio and porch or host cookouts in your private yard. Additional conveniences like washer and dryer connections and high-speed internet access add to the ease of daily living.
Montara Village
A Community Designed for Your Lifestyle
Our community is a destination in itself, offering an exciting mix of features. It’s easy to stay active with access to parks and walking and biking trails, or you can mix and mingle with neighbors at the picnic area with a grill. Montara Village is proudly pet-friendly and even has a pet play area that you and your furry companion will love. Inside your home, enjoy everyday comforts like air conditioning, with select layouts featuring a cozy fireplace for those extra-chilly evenings.
Montara Village
Your New Home, Your New Adventure
Montara Village
Ideal Location
Montara Village is nestled in a prime location in Topeka, Kansas, providing a beautiful and peaceful setting with all the conveniences of the city at your fingertips. Our community is ideally situated to offer you the perfect blend of natural beauty and urban accessibility.









